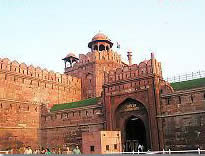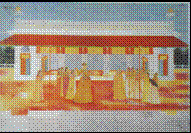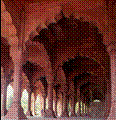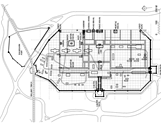The Most Magnificent Palace in the East: The Red Fort of Shah Jahan, the King of the World / Anisha Shekhar Mukherji
Part III of the lecture delivered at the ATTIC, New Delhi
- This was possible because the Fort was thoughtfully designed to accomodate public, semi-public, semi-private and private spaces. The public ceremonial areas were clearly and centrally positioned, marked out by straight axes, with formal courtyards that increased in size and magnificence, a succession of compelling gateways which no visitor could miss or ignore. On the other hand, the private areas, whether those of the Emperor and his family or of his attendant workforce, were located such that they were practically invisible. Shah Jahan’s living areas and palaceswere atop the river-side wall, furthest from the Lahori andDelhiGates of the city. Instead of being conventional huge towering vertical complexes, they were single-storeyed pavilions, their imperial status signaled not by size but by their proportion, refinement and detailing. His private entrance to the Fort was also from the banks on the river, which was an important recreation and transportation space. In fact the siting of functions throughout Shahjahanabad celebrated the presence of the river. The Fort.s imperial pavilions on its riverside were not only located to afford stunning views across and cool breezes from the river; they were equally part of a grand spectacle from the river, their privacy unimpaired behind intricate marble jalis. This river-views were continued in the large havelis of noblemen and Princes, public and private gardens, and ghats, all of which lined the length of the Yamuna.
In contrast, the living and working areas of the craftspeople and attendants were located beyond the high entrance streets off the Main Gates in the shadow of Fort.s towering outer walls adjacent to the city. They were densely built around twisting streets, resembling parts of the city outside the walls of the Fort, yet positioned in such a way that they were shielded from the view of state visitors and even of the Emperor who, despite being the lord of the entire Fort, as indeed of the entire empire, never needed to go into these parts of the Fort which could thus develop freely. These drawings show the areas of movement of different categories of people within the Fort-the Emperor, a nobleman, a Mughal queen, and an ordinary inhabitant of the city. The Fort was thus a microcosm of the Mughal way of life. not merely the Imperial Mughal way of life.
Rangila celebrating Holi in the Rang Mahal, Red Fort, Delhi
7. Each sub-area within the Fort had its own courtyards bounded by gateways and continuous arcades that not only provided shaded areas to work, sit or walk in, but also privacy from the other spaces around them. The open courtyards and gardens also had the advantage of flexiblity; if there were more crowds such as on the Fort’s inauguration ceremonies or at Shah Jahan’s birthday celebrations or during festivals, by spreading canopies and qanats, more covered area could be easily and quickly obtained. Thus, open space was fashioned and designed such that it was used as an extension of built space. and built space shaded or enclosed open space so that it could be used effectively in all seasons. It was also because of these open areas sited in between built areas, that many of Shah Jahan.s original pavilions could stay virtually unobstructed and untouched, despite a greatly increasing population in the Fort during the times of his descendants. It was around the boundaries of some of the main courts and gardens or within many of the less visible ones that the later Mughal rulers and their sons and daughters got more structures built. The built spaces too, whether the grand entrance forecourts and gateways, or the Emperor.s own pavilions were multifunctional in use. Thus, the Lahori and Delhi gateways contained living quarters for soldiers, the Naqqar Khana Gateway not only provided a regulated entrance but also contained chambers for musicians. The Emperor.s Hall of Private Audience from wheer he dispensed justice also doubled up as a reception on the occasion of private celebrations. All these buildings that the Emperor stayed or worked in were not enclosed buildings but pavilions, a series of verandahs, which could be hung with carpets and covered with qanats, or left open to let the river-breezes in.
Original Proportion of Built versus Open Spaces, Red Fort, Delhi
- Thus, the location and orientation of the buildings, gardens and courtyards that housed all these different activities, as well as their size, height and overall proportions, had ecological, functional,andaesthetic reasons. They were designed not only to impress a viewer or a user but also to be easy to maintain and to be lived in during the different seasons. They were practical as well as beautiful. As the Fort’s original design shows, the proportion of open spaces in it is far greater than the amount of built structures A large amount of these open spaces were gardens, which were designed to provide pleasant and cool spaces; they are described by contemporary historians of Shah Jahan as being planted with, ….fruitful trees of diverse kinds…interlaced with each other in such a way that they sky is not anywhere visible from under them.. They were not just beautiful to see and to use, but also provided fruit and vegetables for the kitchens. In fact, Shah Jahan is recorded to himself go and pluck fruit from his gardens with his page boys early in the morning as a diversion from his more onerous administrative duties. All these qualities make the Fort not just an epitome of urban architectural patronage in Shah Jahan’s reign, but also represent one of the finest examples of a sustainable way of planning, building, and living. Why do I say that? What can we learn from the Red Fort’s design that is relevant to our cities and towns today?
First, that despite being the favoured residence and the prized patronage of the richest ruler in the medieval world, the Red Fort was planned and detailed to be socially inclusive.It was designed not just as a residence of a monarch but as a miniature city with all the positive opportunities for economic, social and cultural interaction that a city affords. Everyone, even the poorest of the inhabitants was a stake-holder in the Fort. Visually, and spatially too there was no bar between the direct axis linking Shah Jahan to his people.instead of the ramparts and barbicans that block the Fort from the city today, originally a bridge lead straight from the Chandni Chowk to the Lahori Gate, and further to the Emperor’s Throne of Justice in the Diwan-i-Am
Diwan-i-Am, Red Fort, Delhi
Secondly, the Fort’s design was ecologically and environmentally considerate.there was no unnecessary wastage of resources-instead of the stretches of high-maintenance lawns that pass for gardens today, the Fort.s vast gardens were essentially orchards; they worked as productive areas as well as places of pleasure, entertainment and repose; they moderated the micro-climate and used only the optimum amount of precious water. Even the water in the fountains used to cool and decorate the Fort.s pavilions and its gardens, or in the imperial bathing chambers was recycled.either for irrigation, or for watering animals, or for cooling the public parts of the Fort. The palaces of the Emperor and his family as well as their grand entrance sequences which were a succession of forecourts and gateways were all multifunctional in use.they could equally be used for people to gather, for administrative work, for court ceremonial, as well as circulation spaces.
Thirdly, the Fort’s design was an example of further development of the traditional indigenous courtyard typology; where not only were the proportions of the built and open spaces of the highest order but where utilization of space was maximized despite constructing a minimum number of built structures.
Original court and garden boundaries superimposed on barracks and later construction,Red Fort, Delhi
And finally, the Fort’s design displayed those qualities which make design truly great, where no element is superfluous or extraneous. None of its structures and spaces was designed as simply utilitarian or purely decorative. Each component of its design.whether the form or detail of its gardens, pavilions, forecourts, gateways or colonnades was both useful and beautiful; the form, structure and decoration in them could not be separated from each other. These are some of the original attributes of the Red Fort, beyond just its immediate form, that need to be recognized and conserved. Conserved not just as empty shells but as an act of celebration that restores the same qualities of inclusiveness, of concern for people, for the environment and for material and human resources that Shah Jahan and his builders did. While the different layers of history which have left their mark on the Fort, make it a site of great historical interest, its principal value in terms of world and Indian heritage continues to stem from the cultural, architectural, associational and artistic value of its original design. It is thus imperative to ensure that the potency of its original design is physically conserved and communicated. In fact, the Fort.s ingenious planning and 
Shah Jahan
May the Emperor of the world, Shah Jahan by his good fortune,
The second lord of felicity
In the royal palace with great magnificence,
Ever be like the Sun in the Sky.
As long as foundation is indispensable with the building,
May the palace of his good fortune touch the highest heaven.
© Anisha Shekha Mukherji
Image Credits:
- Photo: Lahori Gate, Red Fort, 1997
© Snehanshu Mukherjee
- Plan: Lahori Gate
© Nikhil Joshi, Anisha Shekhar Mukherji
- Mid-19thC drwg. of Lahori GateBy
a native artist (From the Dehli Book commissioned
by Sir Thomas Metcalfe)
- 18thCentury Plan of Red Fort
Courtesy: The Oriental and India Office
Collections, British Library (Add.Or.1790)
- Plan: The Red Fort
Extant structures highlighted in a detail
of the Map drawn by an Indian artist in the mid-
19th century
© Anisha Shekhar Mukherji
.6. Plan: The Red Fort
Showing proportion and profile of built and open
structures before and after the destruction by the
British in 1857
© Anisha Shekhar Mukherji
- Photo of Red Fort and its environs
from Jama Masjid, c. 1870, Courtesy: OIOCBritish Library, photo 2/3 (76)
- and 9. Panorama of Red Fort
Drawn by Mazhar Ali Khan, Courtesy: OIOC British Library
- Portrait of Bahadur Shah Mid-19th
century, (From the Dehli Book commissioned by Sir Thomas Metcalfe)
- Interior View of Diwan-i-Khas
(From the Dehli Book commissioned by Sir Thomas Metcalfe)
- Aerial ViewLahore,Agra, and Delhi Forts, Courtesy: Google
- Detail: Diwan-i-Am Ceiling, Red Fort,Courtesy:Victoria and Albert Museum, London
- Detail of decoration: Taj Mahal and Diwan-i-Am, Red Fort,Courtesy:Victoria andAlbert Museum, London
- Miniature of Red Fort, Luckhnow
artist, 18th century
- Red Fort:RiversideView (From the Dehli Book commissioned by Sir Thomas Metcalfe)
- Rang Mahal, Red Fort: Emperor Muhammad Shah celebrating Holi, Courtesy The Bodleian Library,Oxford
- Mid-19thc Plan of Red Fort: Open spaces shaded Black© Anisha Shekhar Mukherji
- Photo: Diwan-i-Am, 1997
© Anisha Shekhar Mukherji
- Superimposed Plan, Red Fort
Original courtyard and gardens superimposed on later barrack and road construction, © Anisha Shekhar Mukherji
- Shah Jahan’s Portrait 18thcentury watercolour
CONCLUDED




